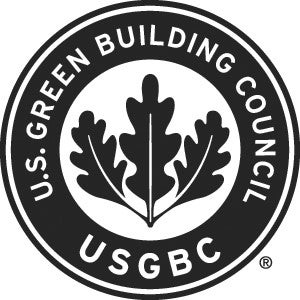The Indoor Environmental Quality (EQ) category addresses indoor air quality and thermal, visual, and acoustic comfort. This comfort has been shown to enhance productivity, decrease absenteeism, and improve the building’s value.
Learn more about USGBC Indoor Environmental Quality (EQ)
 Below is a chart of points for Marshall University’s new Arthur Weisberg Family Applied Engineering Complex (AEC), currently awaiting response from the US Green Building Council (USGBC).
Below is a chart of points for Marshall University’s new Arthur Weisberg Family Applied Engineering Complex (AEC), currently awaiting response from the US Green Building Council (USGBC).
| 9 | 6 | INDOOR ENVIRONMENTAL QUALITY (EQ) | Possible Points: | 15 | ||||
| Y | ? | N | ||||||
| Y | d | Prereq 1 | Minimum Indoor Air Quality Performance | |||||
| Y | d | Prereq 2 | Environmental Tobacco Smoke (ETS) Control | |||||
| typical permitted distance for ETC control is 25′, 15 minutes w/ 1 measurement every 10 seconds | ||||||||
| 1 | d | Credit 1 | Outdoor Air Delivery Monitoring | 1 | ||||
| 10% variation from design values | ||||||||
| 1 | d | Credit 2 | Increased Ventilation | 1 | ||||
| 30% above rates required by ASHRAE 62.1 | ||||||||
| 1 | C | Credit 3.1 | Construction IAQ Management Plan—During Construction | 1 | ||||
| Prevent smoking inside building and 25′ from entrance for schools; must meet or exceed SMACNA, Merv 8, Protect On-site and Installed Abs. materials | ||||||||
| 1 | C | Credit 3.2 | Construction IAQ Management Plan—Before Occupancy | 1 | ||||
| flush out or air testing | ||||||||
| 1 | C | Credit 4.1 | Low-Emitting Materials—Adhesives and Sealants | 1 | ||||
| 1 | C | Credit 4.2 | Low-Emitting Materials—Paints and Coatings | 1 | ||||
| 1 | C | Credit 4.3 | Low-Emitting Materials—Flooring Systems | 1 | ||||
| 1 | C | Credit 4.4 | Low-Emitting Materials—Composite Wood and Agrifiber Products | 1 | ||||
| 1 | d | Credit 5 | Indoor Chemical and Pollutant Source Control | 1 | ||||
| 1 | d | Credit 6.1 | Controllability of Systems—Lighting | 1 | ||||
| 90% must have individual lighting controls | ||||||||
| 1 | d | Credit 6.2 | Controllability of Systems—Thermal Comfort | 1 | ||||
| A minimum of 50% must have individual comfort controls | ||||||||
| 1 | d | Credit 7.1 | Thermal Comfort—Design | 1 | ||||
| 1 | d | Credit 7.2 | Thermal Comfort—Verification | 1 | ||||
| Survey to be done 6-18 months | ||||||||
| 1 | d | Credit 8.1 | Daylight and Views—Daylight | 1 | ||||
| 75% of the space required to have daylight; Options to achieve are simulation, prescriptive, measurement, or combination | ||||||||
| 1 | d | Credit 8.2 | Daylight and Views—Views | 1 | ||||
| Two calcs required: direct line of sight to perimeter glazing for 90% of regularly occupied areas and the horizontal view at seated eye height to access views | ||||||||