Buskirk Hall

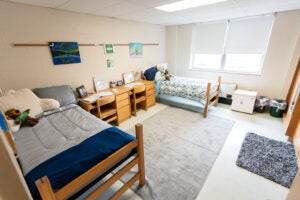
Buskirk Hall is staffed by an Area Coordinator (AC), Assistant Area Coordinator (AAC), and six Resident Advisors (RAs). The staff strive to provide the residents with valuable information, create a positive community through educational programming, maintain a safe and high-quality living environment, and serve as a resource whenever a student has a question or concern.
Buskirk Showroom
Room and Window Dimensions
Rooms: 14′ x 15′ 10″
Windows: 4′ 9″ x 6′ 8.5″
Floor Plans
Cost
Basic Semester Room Fees:
Double Occupancy:
Single Occupancy:
To contact Buskirk Hall call 304-696-2576.
First Year Residence Halls
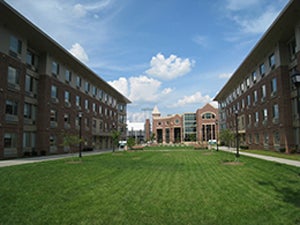
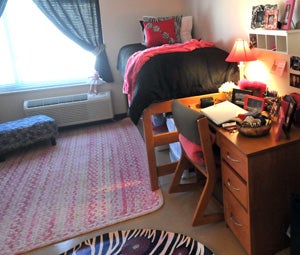
The First Year Residence Halls are staffed by a Director of Operations, Assistant Director, Assistant Area Coordinator, Maintenance Technicians. The FY halls also employ 22 Resident Advisors (RAs). The staff strive to provide the residents with valuable information, create a positive community through educational programming, maintain a safe and high-quality living environment, and serve as a resource whenever a student has a question or concern.
First Year Residence Hall Showroom, Theater Room and Classroom
Room and Window Dimensions
Bedrooms: 13′ 8″ x 11′ 17″
Bathroom: 5′ x 5′
Windows: 58.5″ x 70.5″
Floor Plans
Cost
Basic Semester Room Fees:
Double Occupancy:
To contact First Year North or South call 304-696-3362.
Marshall Commons – Gibson Hall, Haymaker Hall, Wellman Hall, Willis Hall
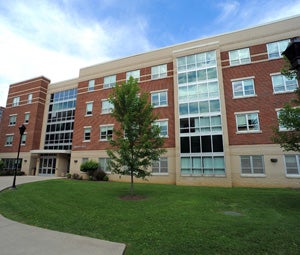
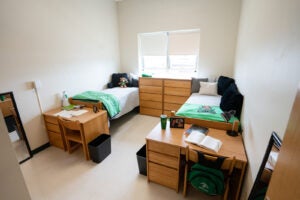
Marshall Commons is staffed by a Area Coordinator (AC), Assistant Area Coordinator (AAC) and 16 Resident Advisors (RA). The staff strive to provide the residents with valuable information, create a positive community through educational programming, maintain a safe and high-quality living environment, and serve as a resource whenever a student has a question or concern.
Marshall Commons 1st Floor Lounge, Upper Floor Lounge, and Showroom
Room and Window Dimensions
Rooms: 14′ x 15′ 10″
Windows: 4′ 9″ x 6′ 8.5″
Floor Plans
- Gibson & Haymaker First Floor
- Wellman & Willis First Floor
- Gibson & Haymaker Upper Floors
- Wellman & Willis Upper Floors
Cost
Basic Semester Room Fees:
Double Occupancy:
Single Occupancy:
To contact Gibson Hall call 304-696-6342.
To contact Haymaker Hall call 304-696-6343.
To contact Willman Hall call 304-696-6341.
To contact Willis Hall call 304-696-6340.
Twin Towers East & Twin Towers West
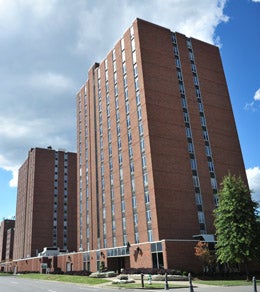
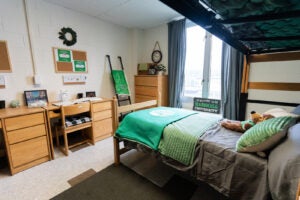
Each Residence Hall is staffed by a Area Coordinator (AC), Assistant Area Coordinator (AAC) and 14 Resident Advisors (RA). The staff strive to provide the residents with valuable information, create a positive community through educational programming, maintain a safe and high-quality living environment, and serve as a resource whenever a student has a question or concern.
Twin Towers East & West Showroom, Upper Floor Study Lounge and Towers Learning Center
Room and Window Dimensions
Rooms: 12′ x 16′
Windows: 4′ 2″ x 5′ 8″
Floor Plans
- Twin Towers East First Floor
- Twin Towers West First Floor
- Twin Towers East Upper Floors
- Twin Towers West Upper Floors
Cost
Basic Semester Room Fees:
Double Occupancy:
Single Occupancy:
To contact Twin Towers East call 304-696-3184.
To contact Twin Towers West call 304-696-2421.